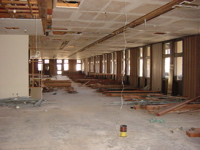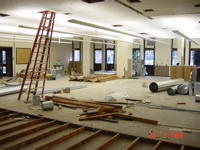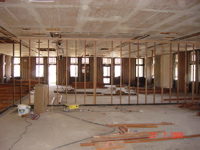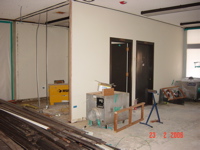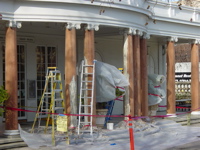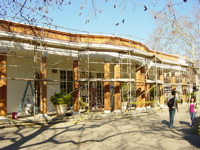| |
Measure E Home |
Update on Measure E: Winter Quarter 2006 This quarter we will be continuing renovations to the S Quad, the Administration Building, and starting the renovation of the Californian History Center. Projects Completed Through December 2005
Projects Under Construction Administration Building: The renovation includes the addition of four new multimedia classrooms. Substantial completion of work is scheduled for September 2006. The hazardous materials abatement work is complete and framing of the new walls and HVAC work is underway. The renovated building will house The President, Vice Presidents, Academic Services, Budget and Personnel, College Services, Diversity Office, Facilities Coordinator, Faculty & Staff Mailboxes, Institutional Research and Marketing. It will also include two conference rooms the Emergency Operations Center and three large multimedia classrooms. This is a $3.6 million project.
Demo of counseling and A&R areas which will become classrooms
Framing for new classrooms and offices
Athletic Fields Barrier Netting: This project includes three netting barriers. Two barriers are between the baseball/softball fields and the Kirsch Center and the third is between the tennis courts and the fields. The College is working with the Physical Education division to schedule this project to minimize the impact on classes. Californian History Center: Work has commenced with the prepping of the exterior of the building for repainting. Preparation work is also underway for the repair of the balustrades surrounding the Califiornia History Center and at the west and east ends of the sunken garden. This project will be complete by April 2006.
Preparation work on exterior
Restrooms: Renovation work will run from October 2005 through April 2006 at a cost of $580,000. Phase 1 of renovations to S6 and L5 is complete. Phase II, consisting of S2 and the Athletic Field restrooms, is currently scheduled for February through April 2006. S Quad: This is an extensive $10 million, multi-phase, renovation project. Work is complete on Phase 1, comprising of S1, S4 & S8. Renovations to S3 should be complete by late February – mid March 2006. Once complete the Physical Science, Math & Engineering Division office will move back to S3. Phase II of this project is S5, S7 and E3. S7 is already complete and work on S5 and E3 is underway. Both S5 and E3 are scheduled for completion this summer. Projects in Design A Quad:
Campus Center: The construction drawings are complete and are under DSA review. Construction is expected to start in late summer 2006 and run through summer 2007. Plans include an expanded dining service area as well as mechanical upgrades. The project budget is $5.9 million and primarily funded by the student body through the Campus Center Use Fee. During the renovation of the campus center, a reduced level of food services and cafeteria seating will be available in the upper level of the old bookstore. Campus Entries: The goal of the project is to improve traffic flow on and off campus as well as on-campus circulation. The final Environmental Impact Report (EIR), incorporating the proposed removal of the east cottage, is complete and the final stage of the public review will take place at the March 6, 2006 Board meeting. Other design features included in this project are signage, landscaping, a new service roadway, new city sidewalks, and enhanced pedestrian lighting. Currently, the bid and award phase will commence in March 2006. This is a $2.1 million project. Campus Site Lighting: We are currently in the design phase of this project. Bid and award is scheduled for April through June 2006. Work should take place through summer 2006. The project budget is $660,000. Forum: Construction drawings are complete. DSA review and approval should be finalized by summer 2006. Renovations will follow the completion of the Administration building remodel. This is a $1.9 million project. Performance Hall: The completion of the design phase is due to be finalized by fall 2006. Procurement is scheduled for early 2007. Construction of this new building is currently scheduled for summer 2007 through summer 2008. As this project is located on the present site of the Mod Quad, the demobilization of the MQ buildings will be the first step of the construction process. Proposition 55 which passed in 2004 will augment the Measure E dollars allocated for this project. There have also been external fund raising efforts to assist with the funding of this project. The current budget is $12.5 million. Planetarium: Procurement is underway with renovations anticipated to take place spring through end of fall quarter 2006. The $1 million Star projector will be installed in fall quarter. This is a $1.2 million project (excluding the Star projector). Future Projects E1: a conceptual estimate based on site-walks with the end-users and district representatives is complete. The E1 renovation project is budgeted at $2.1 million. ADA/Signage: $1.5 million. We truly appreciate the cooperation we have seen from everyone and appreciate your continued patience as we continue our Measure E efforts. Budget figures and timelines are approximations and are subject to change |

